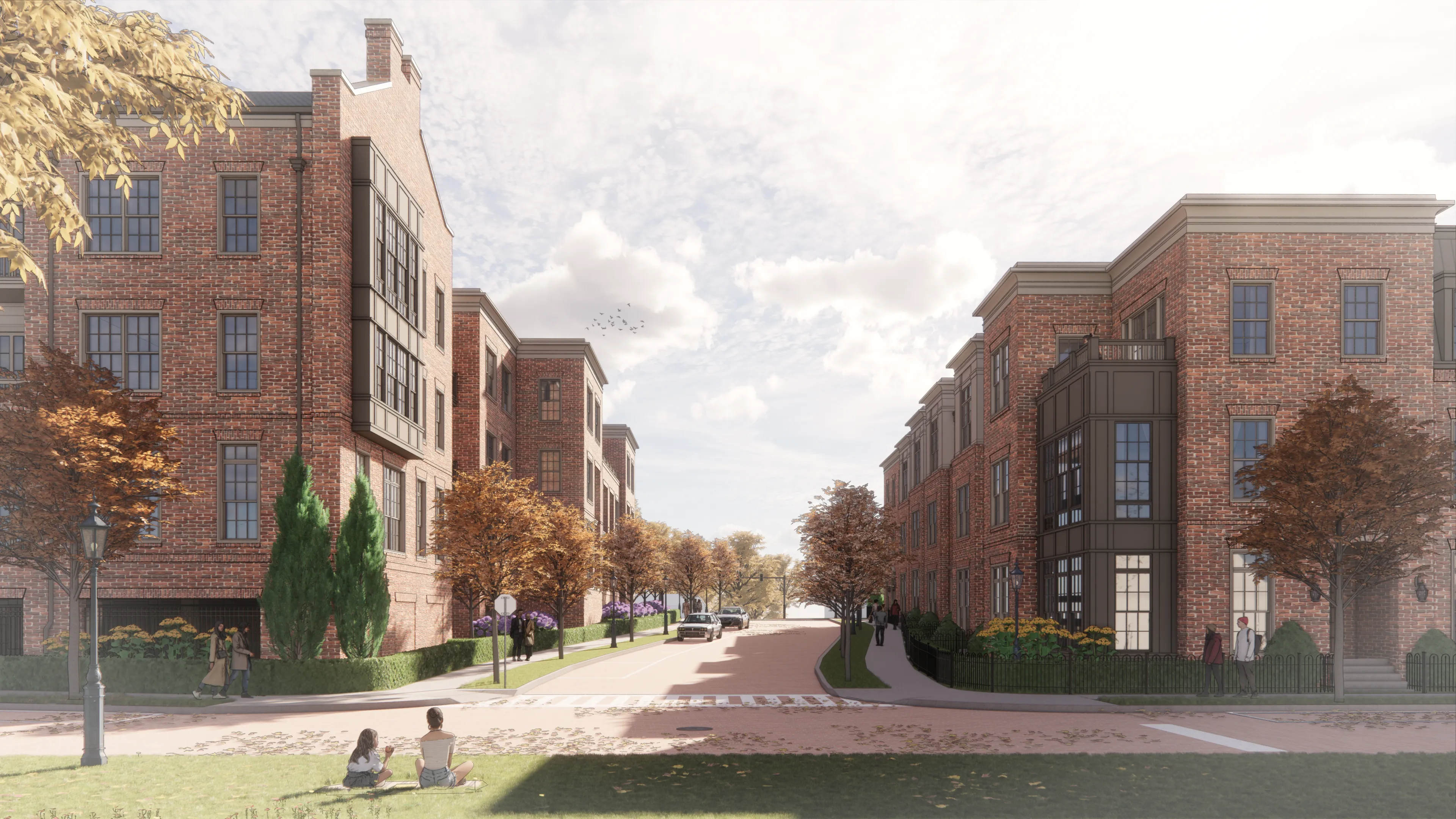
New Albany
Towne Center
104
Residential Units
~5000 SQ FT
Retail Space
2027
Completion
PROJECT GALLERY
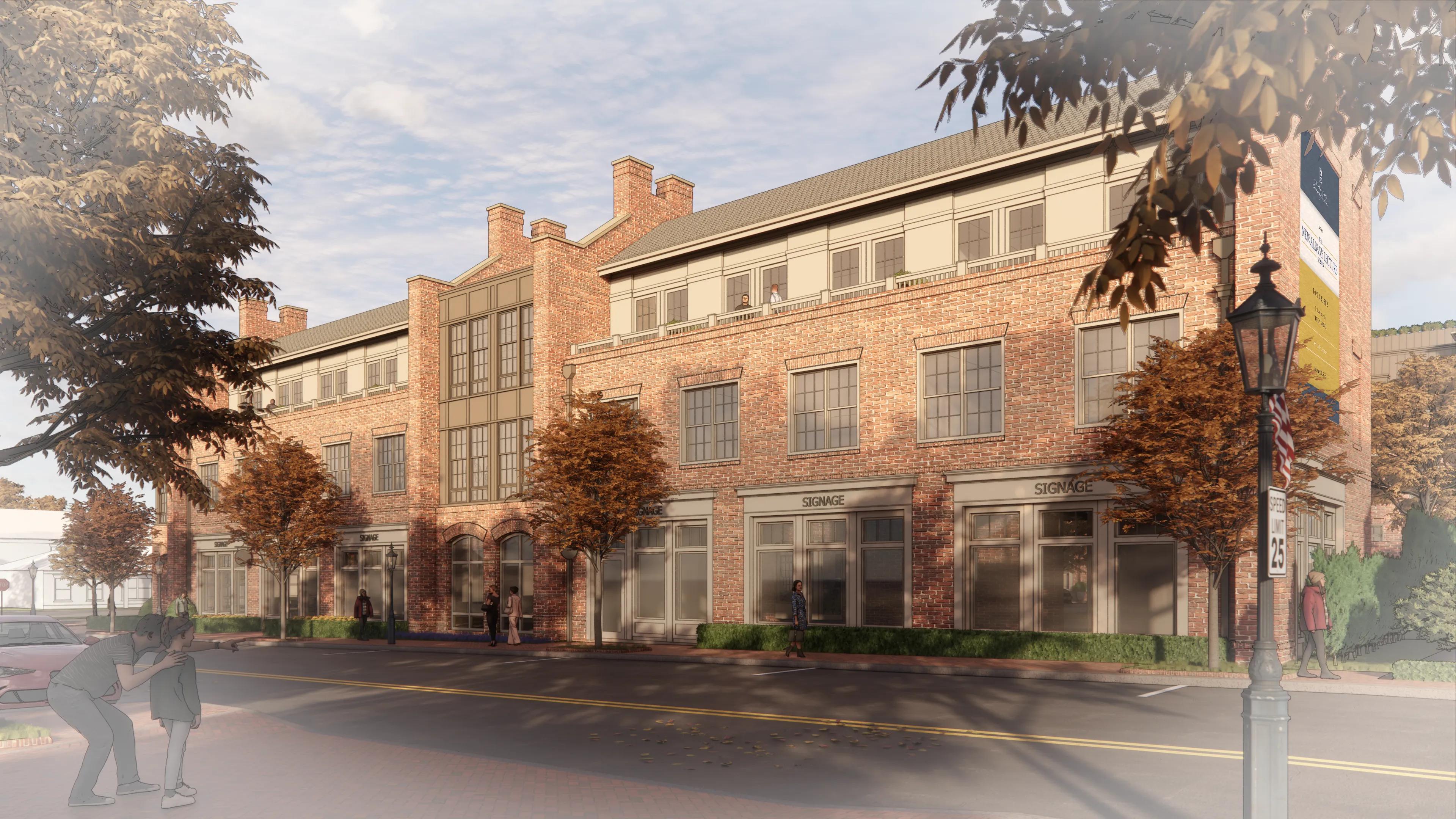
Building A Northeast View
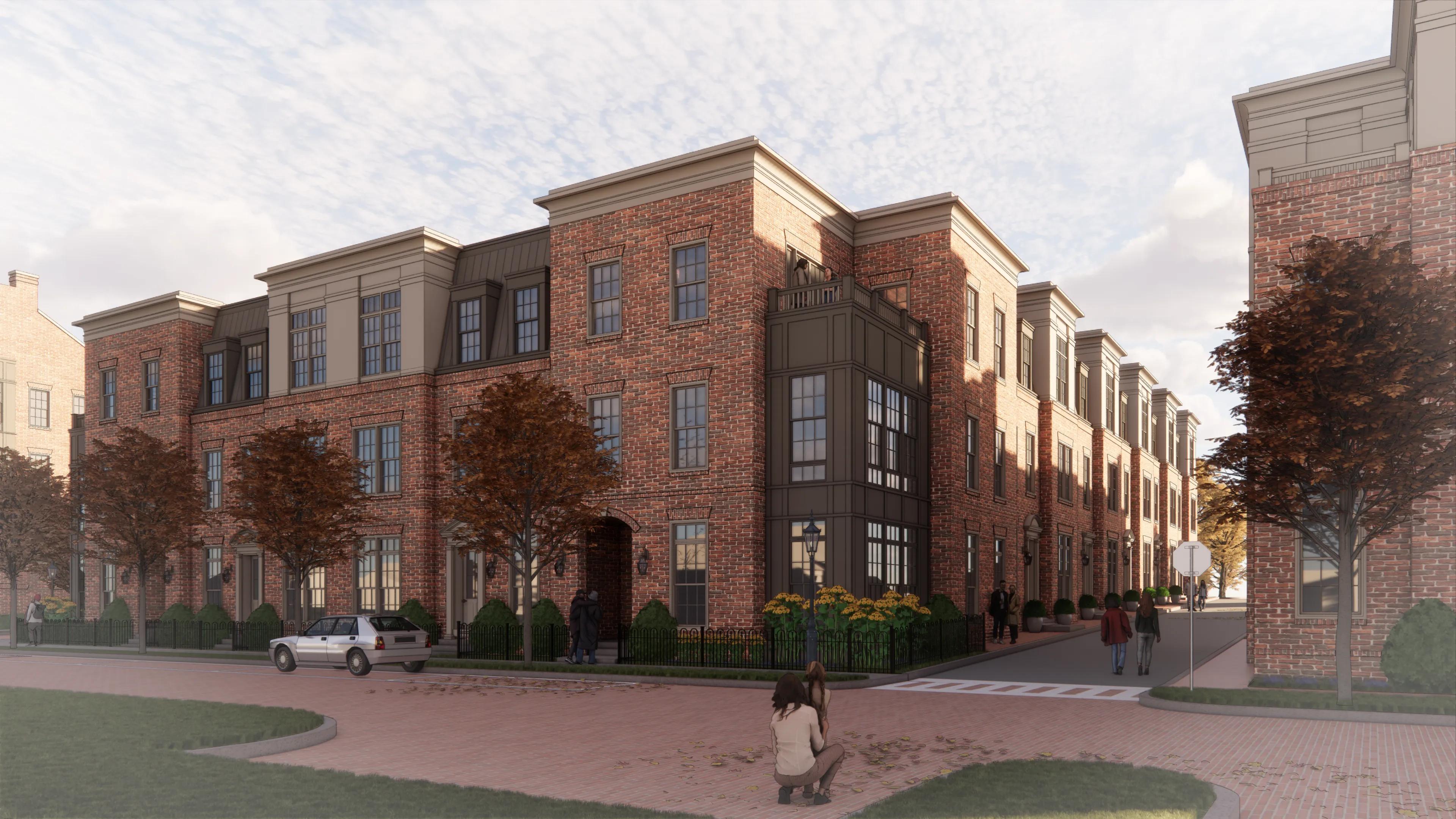
Building B South View
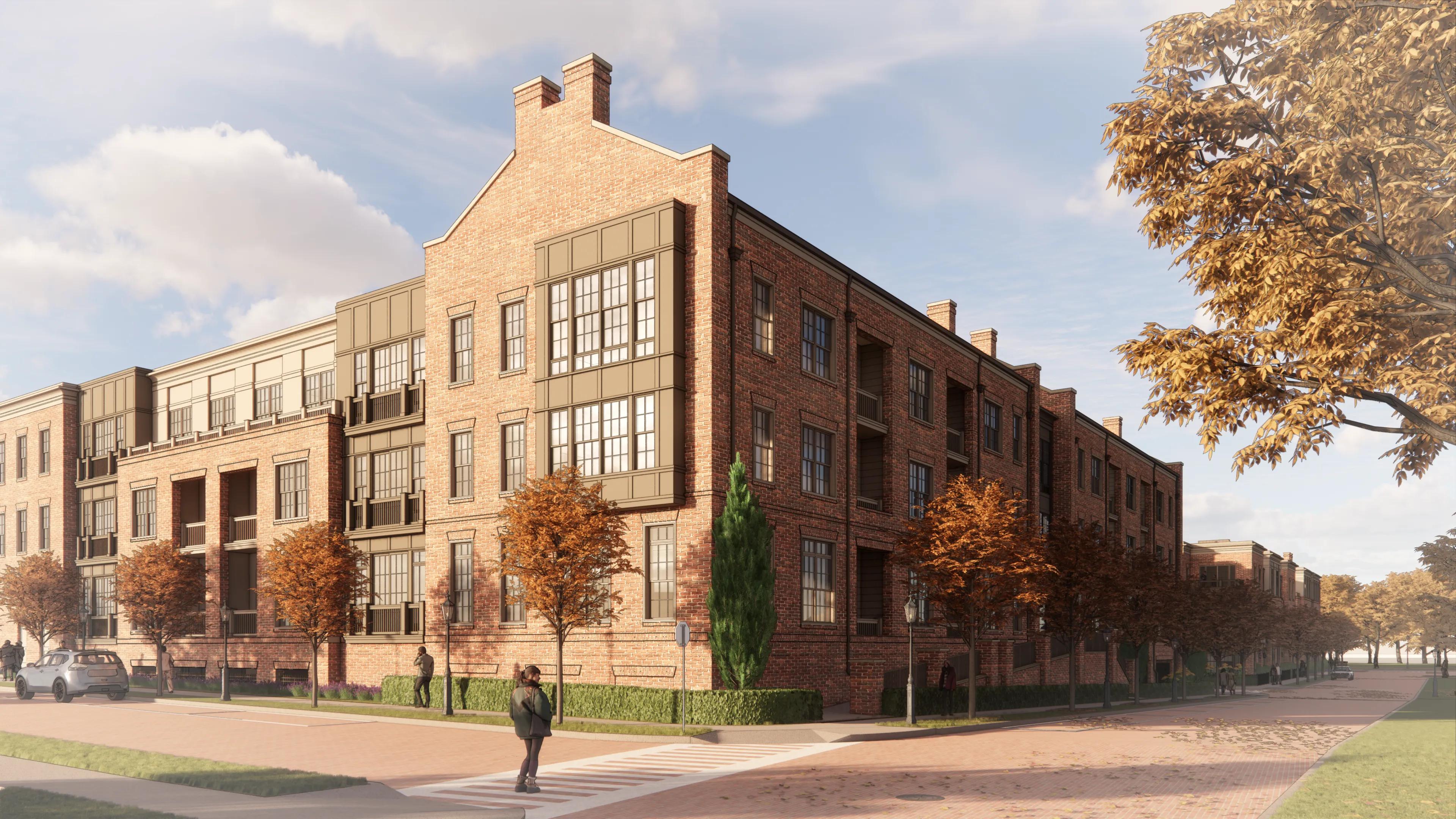
Building C View
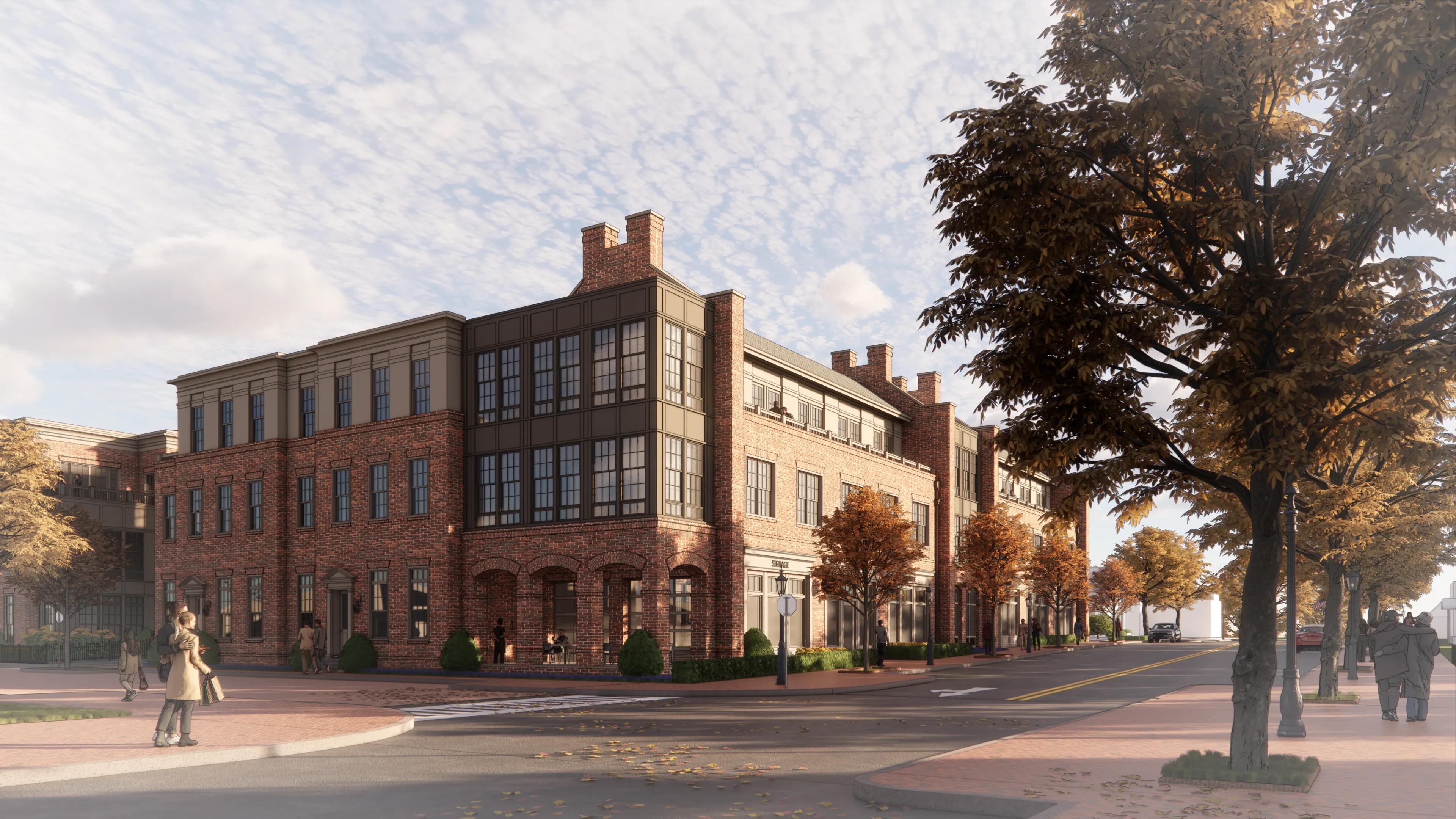
Building A View
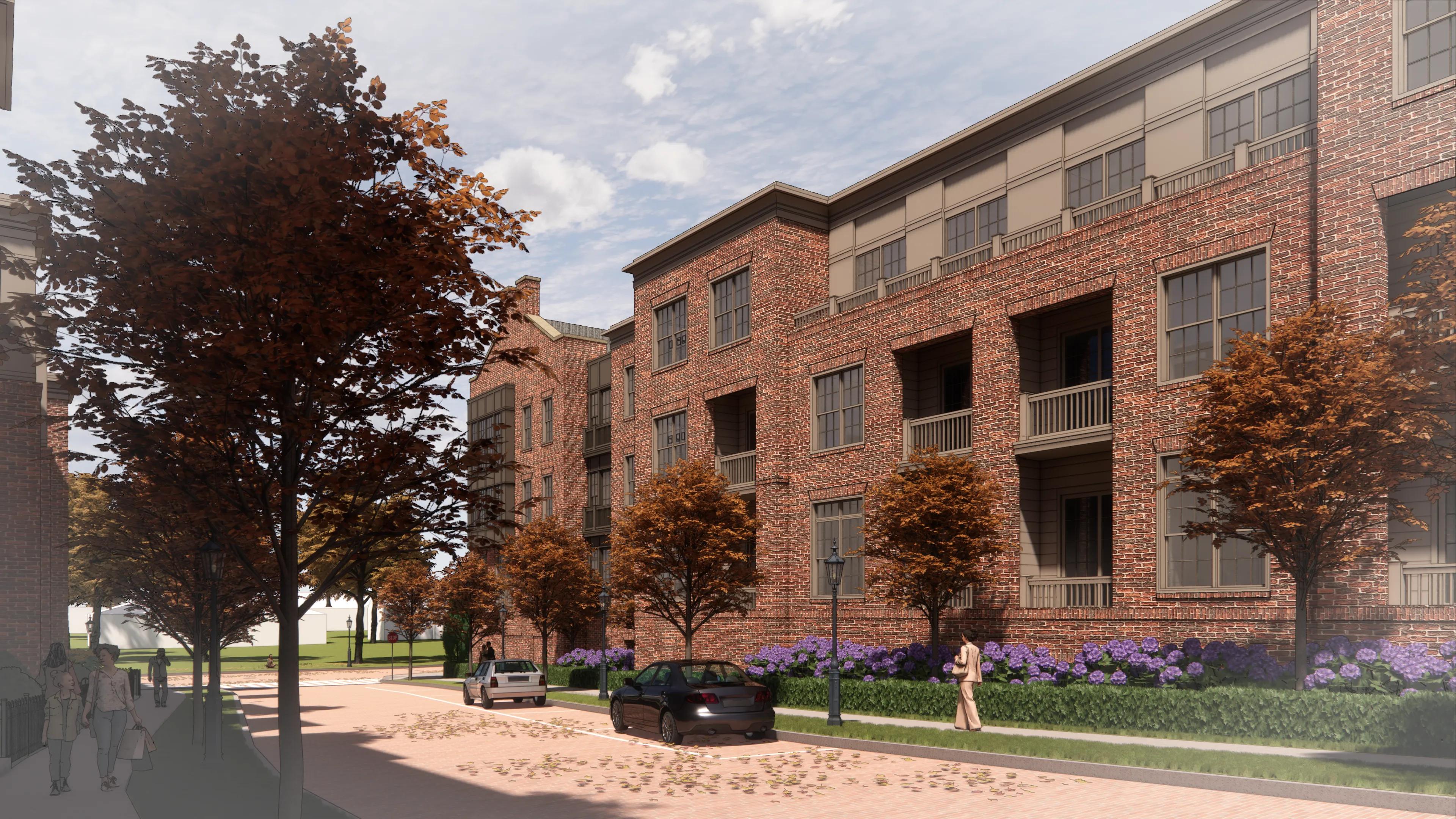
Building C North View
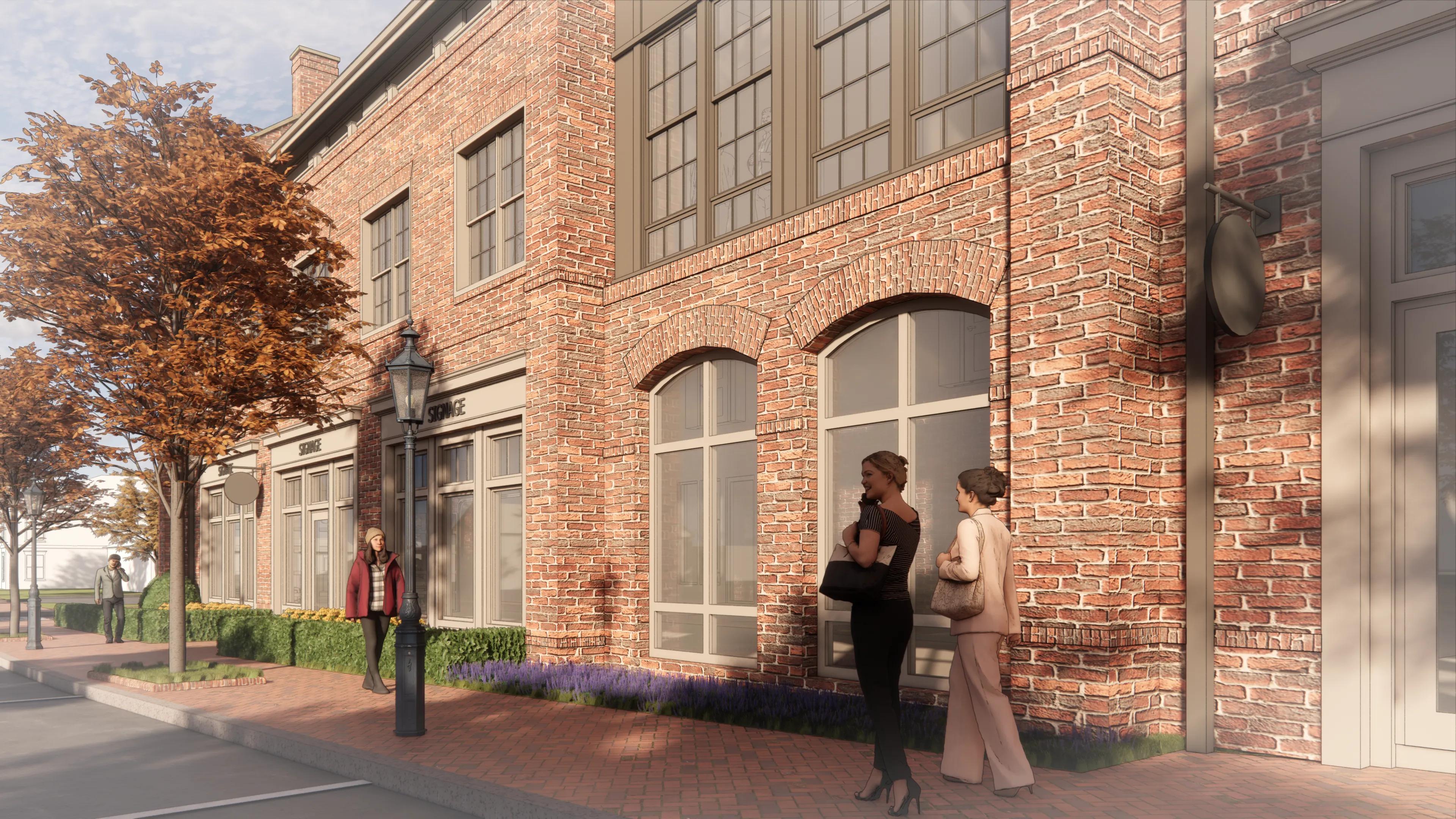
Retail on ground level with apartments above
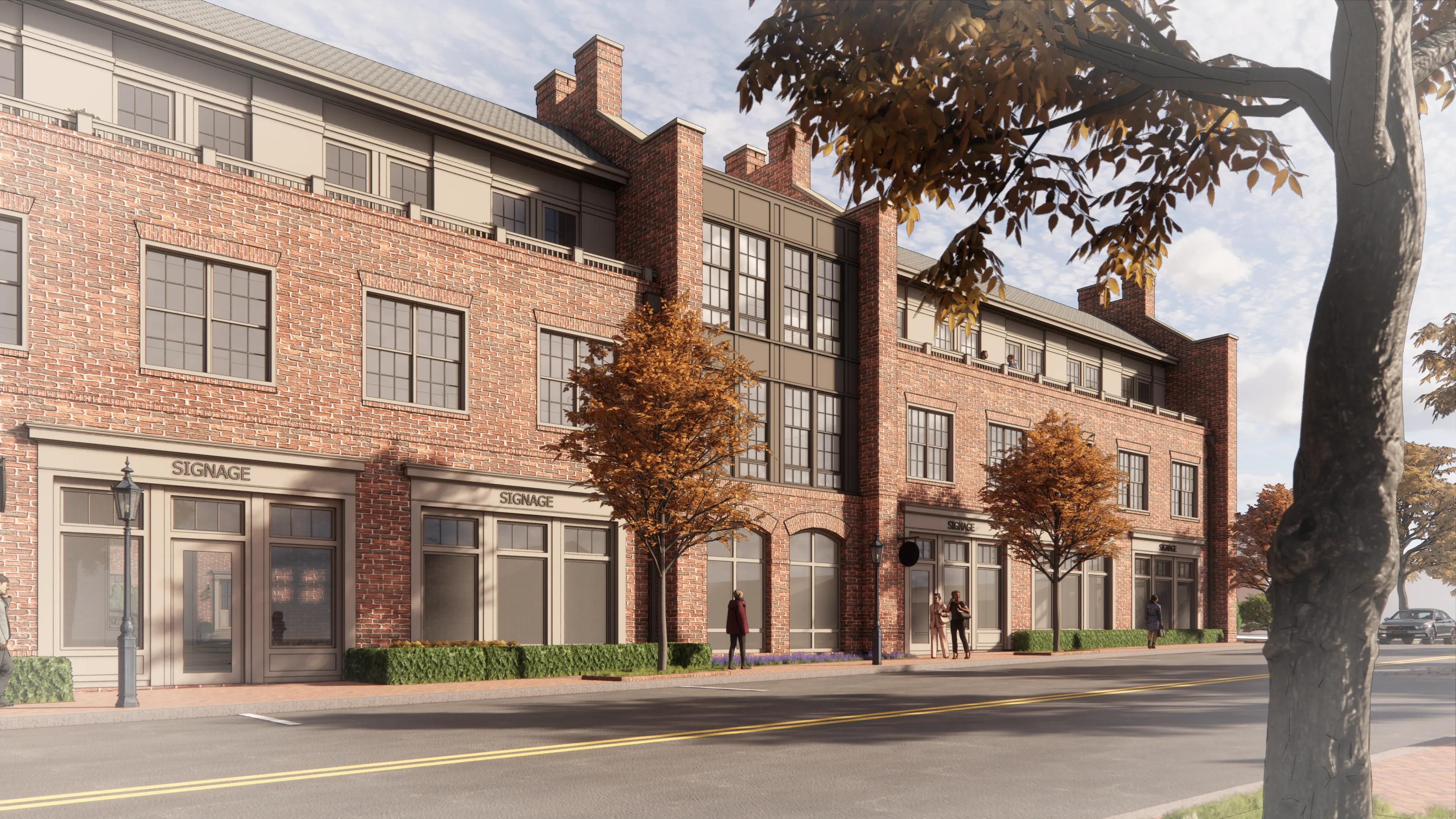
Retail on ground level with apartments above
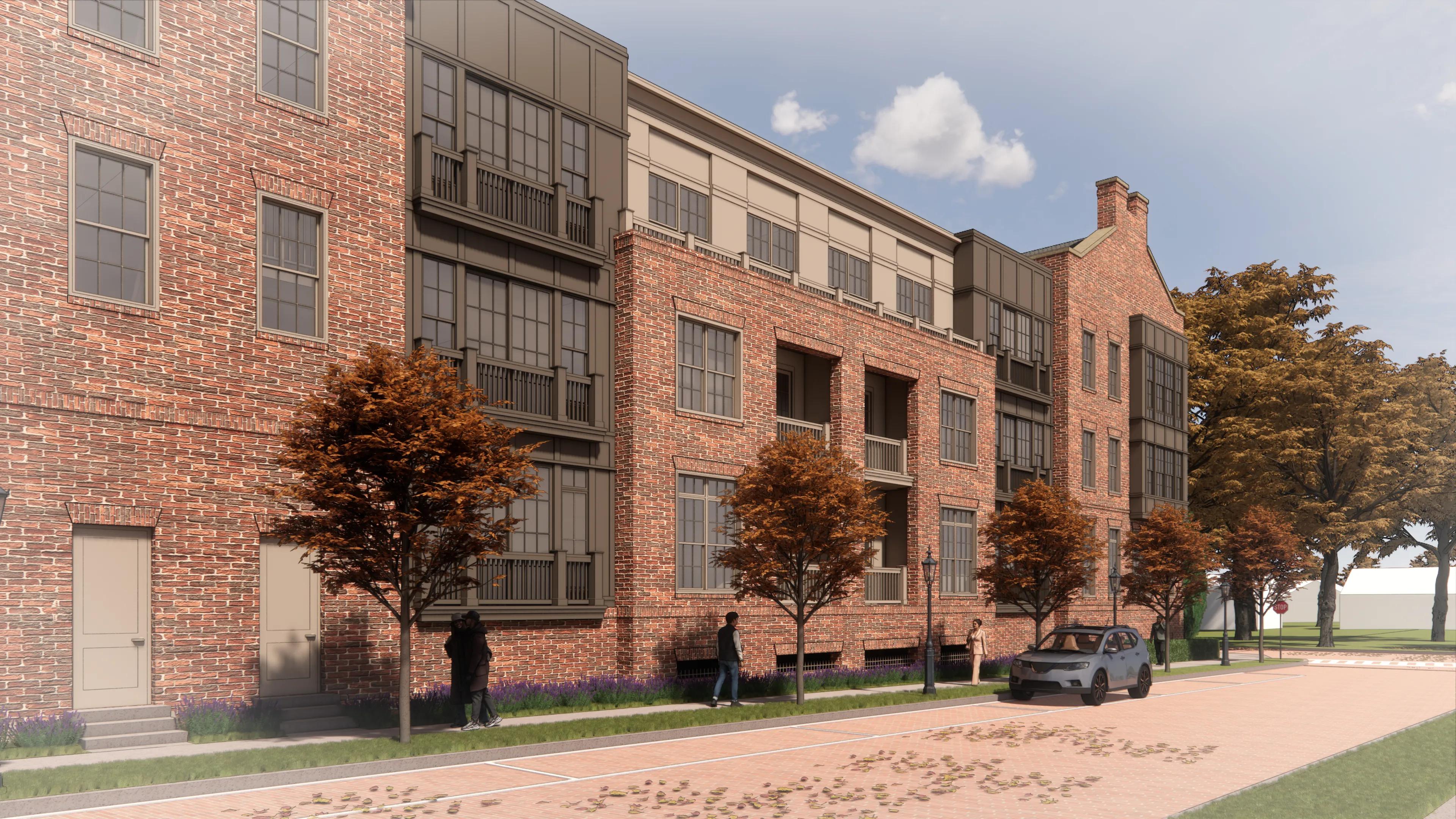
Building C Looking North
Building Elevations
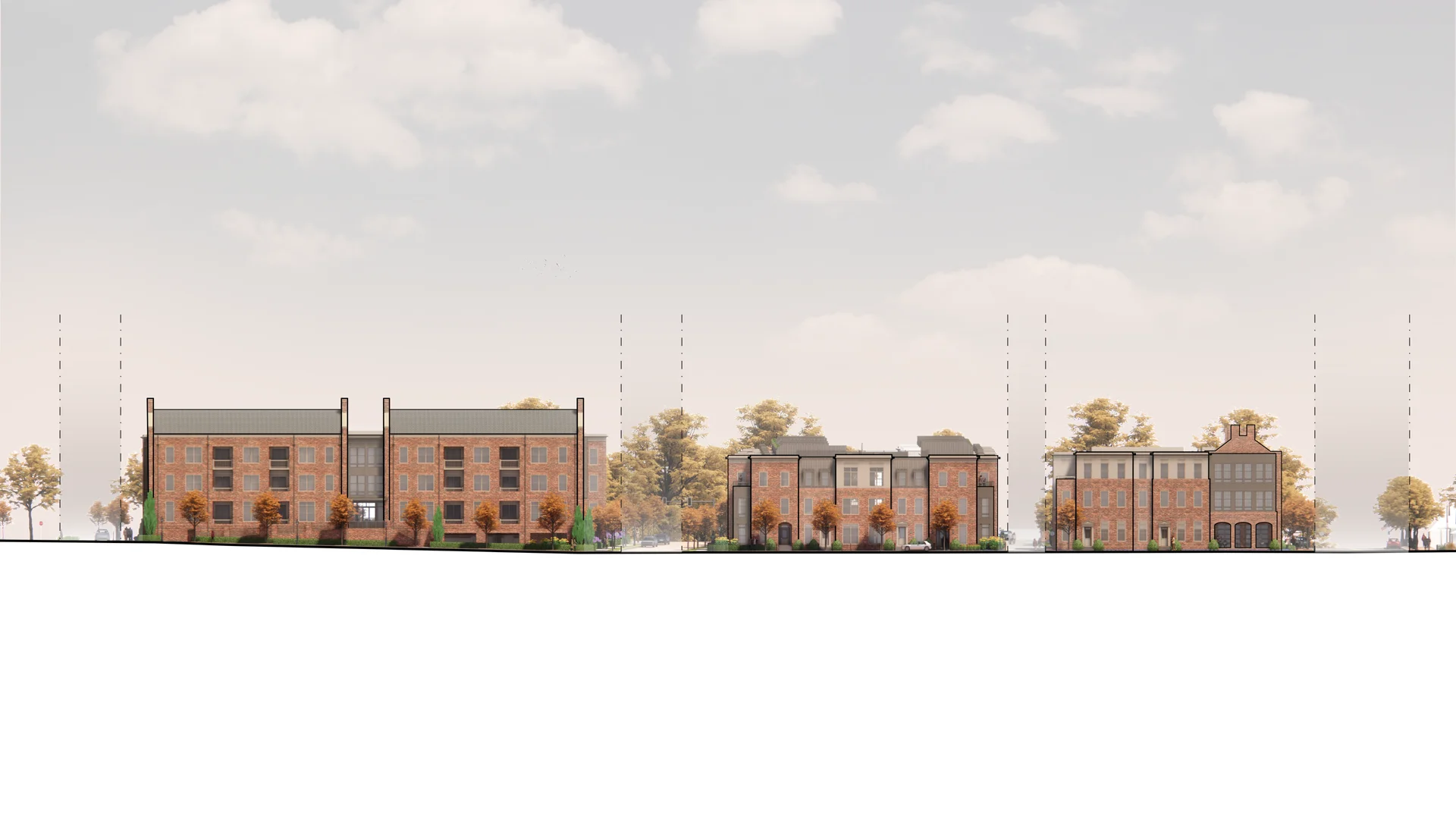
North Elevation View
This project is checking a lot of the boxes for the goals and vision that our plans have for the village center. The New Albany Town Center accomplishes the city's goal of creating a livable, active village center.Stephen Mayer, New Albany Planning Manager
40%
of the site will be dedicated to the city for public streets, extending the street grid to create smaller residential streets and walkable blocks. This development serves as the first step in implementing the city's strategic vision for roadway expansion.
Project Details
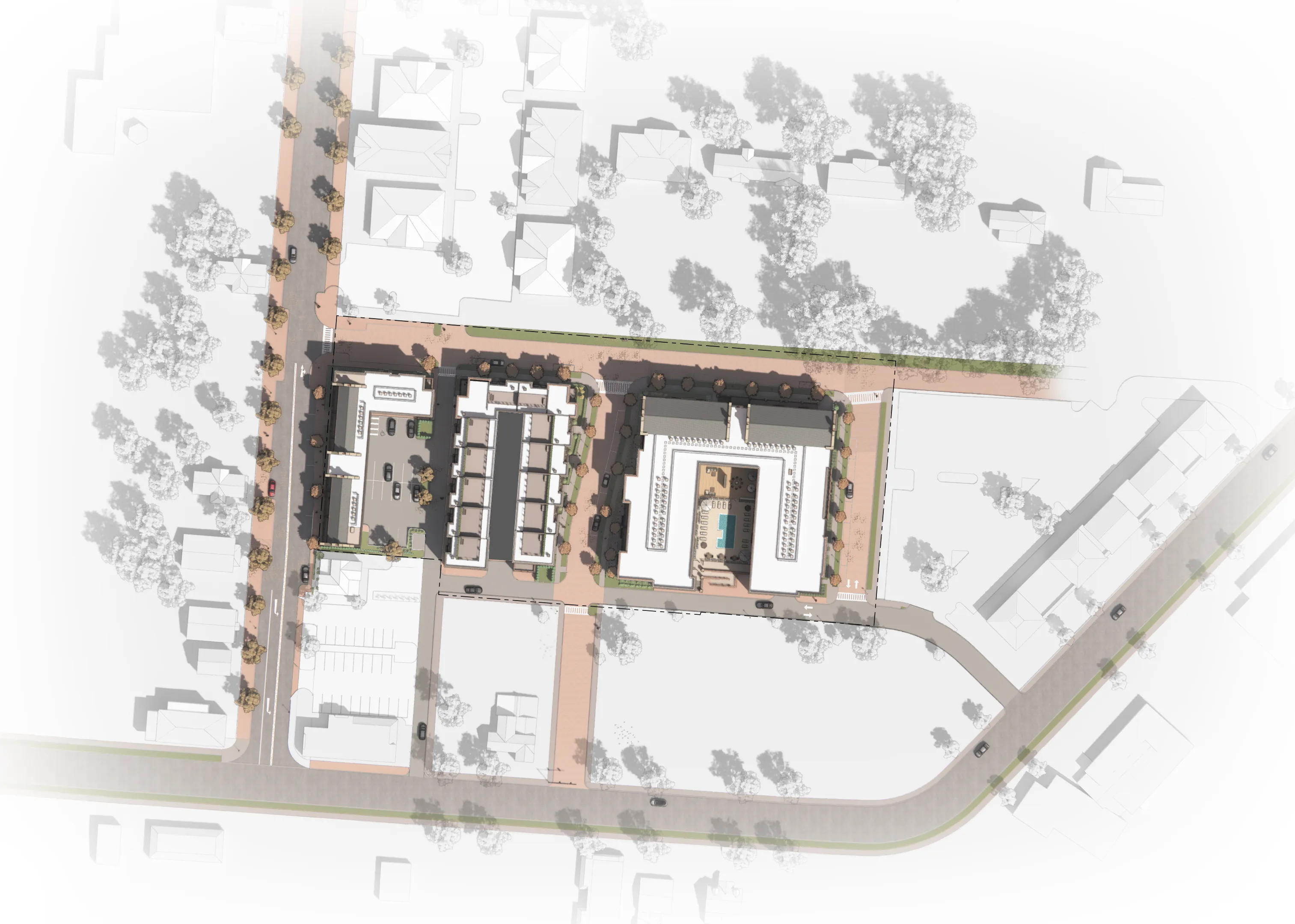
Development Timeline
Spring 2025
Construction begins on new streets
Spring 2027
Project completion
Building Composition
A
Mixed-Use Building
17 residential units + 5,000 sq ft ground-floor retail along North High Street
B
Townhomes
14 units designed for renters seeking larger spaces
C
Multifamily
73 units, primarily one-bedroom apartments
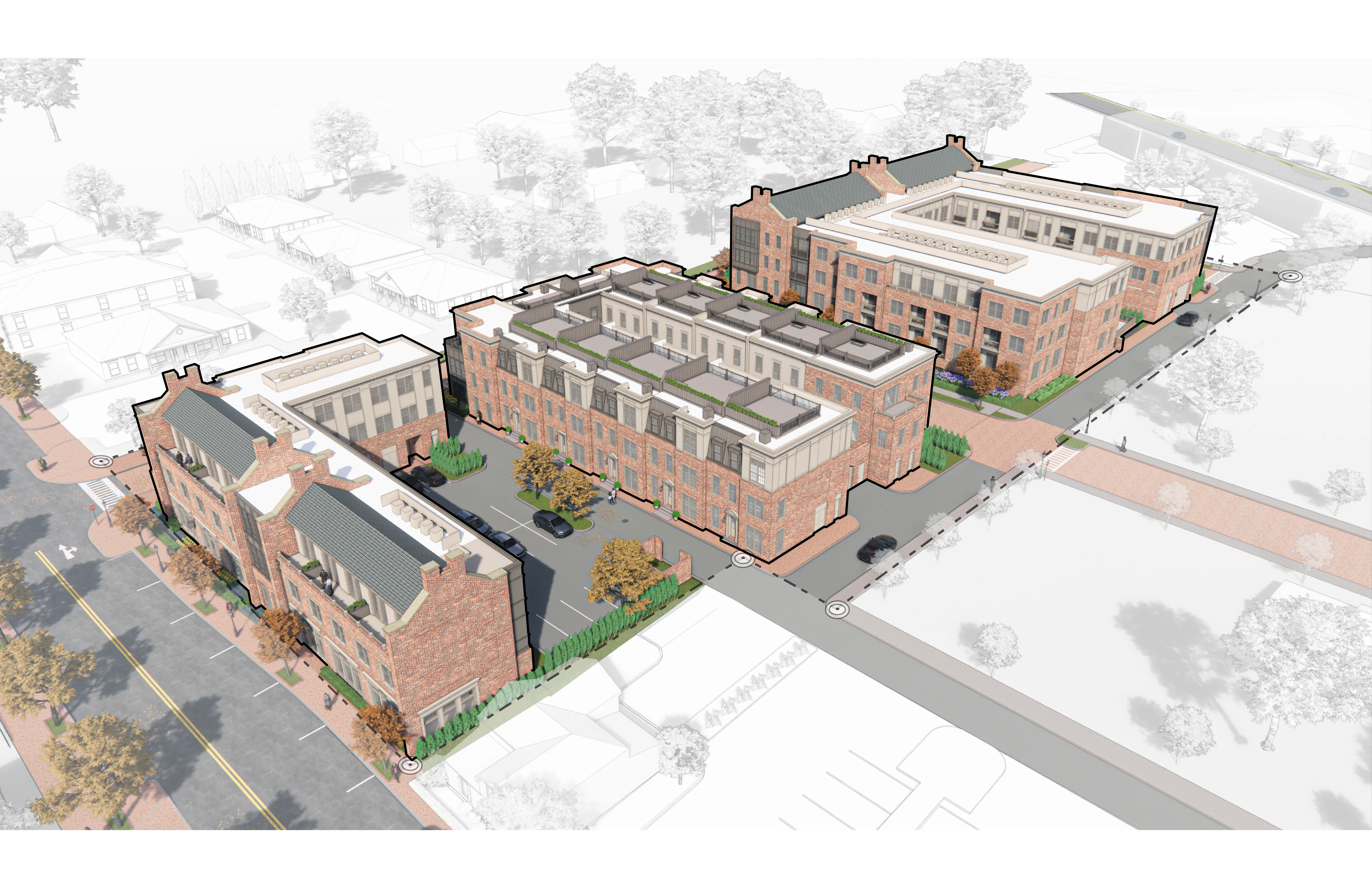
Project Partners

